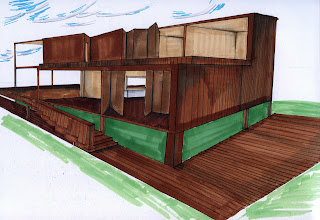The Reason I changed my design was because, I didn't consider the visual from street and the privacy of the neighbours and high rise building. I relocated the front door, demolished the carport I initially placed in front of my main entry. I rised up the building level because of the vision from pedestrian. I moved the stair case into somewhere not on the way to anything, because it is only built for people access from one level to another. I changed the kitchen bench, and relocated them and added another toilet on the ground floor, for people to easly access, and keep the main bathroom a private area. I added a cortyard on the back of the house where I used to place my back door at, demolished the playroom which was located on the second floor. I opened up my northern wall on the second floor to get sunlight inside the house. Last but not least, I placed a folding door between the study room and living dining room, so that when the architect want some accpany, or when they need bigger living room, they can always open the door, to make the room bigger.
To integrate with the site, I placed my living room on the north east corner to get the best view in the house on ground floor. I placed a fence of 1.75 metres to make sure the vision of pedestrian cannot see through the interior of the living room.
I have been make sure that I meet the main idea and concept of the architect's examplar house by the following points:
- the study room can be accessed easily from the main living area.
- kitchen was the main feature in the house.
- public space are separted from private space which will be located on different level.
- up stair bedroom are act like a canopy, by over hanged them on top of the deck.
- the private space and public space can flow to each other smoothly.
- integrate with the landscape and surrounding.
Cabin analysis
 |
| Winter and Summer sun go through the facade |




















没有评论:
发表评论