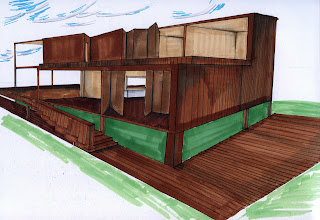Chicken Point Cabin [Online]. Olson Kundig Architects. Available: http://www.olsonkundigarchitects.com/Projects/101/Chicken-Point-Cabin [Accessed 10/03/11 2011].
Chicken Point Cabin Olson Kundig Architects [Online]. vectroave. Available: http://vectroave.com/2010/02/architecture-chicken-point-cabin-by-olson-kundig-architects/ [Accessed 11/03/2011 2011].
KUNDIG, T. 2006. Tom Kundig - Houses, U.S.America, Princeton Architecture.
BROTO, C. 2005. Compact House.
ARCHITECTS, A. I. O. 2010. St Lucia house.
GODSELL, S. Peninsula House [Online]. Sean Godsell Architects. Available: http://www.seangodsell.com/peninsula-house [Accessed 15/03/2011 2011].
BLANKENBEHLER, B. 3/16/09. Peninsula House, Victoria Australia [Online]. Available: http://architecturerevived.blogspot.com/2009/03/peninsula-house-victoria-australia.html [Accessed 15/03/2011 2011].
ARCHITECTS, A. I. O. 2008. Highgate Hill House. Brisbane.
ARCHITECTS, R. K. 2008. Highgate Hill Residence [Online]. Richard Kirk Architects. Available: http://www.richardkirkarchitect.com/projects/residential/highgate-hill-residence#overview [Accessed 18/03/2011 2011].
SUTTON, B. TrendyLicious Architecture. Blogspot [Online]. Available from: http://trendyliciousarchitecture.blogspot.com/ [Accessed 21/03/2011 2011].
GELDARD, S. DAB310 Project 1 - Sally Geldard Blogspot [Online]. Available from: http://dab310sallygeldard.blogspot.com/ [Accessed 21/03/2011 2011].
BEAVER, R. P176, 100 Dream Houses from Down Under.























































